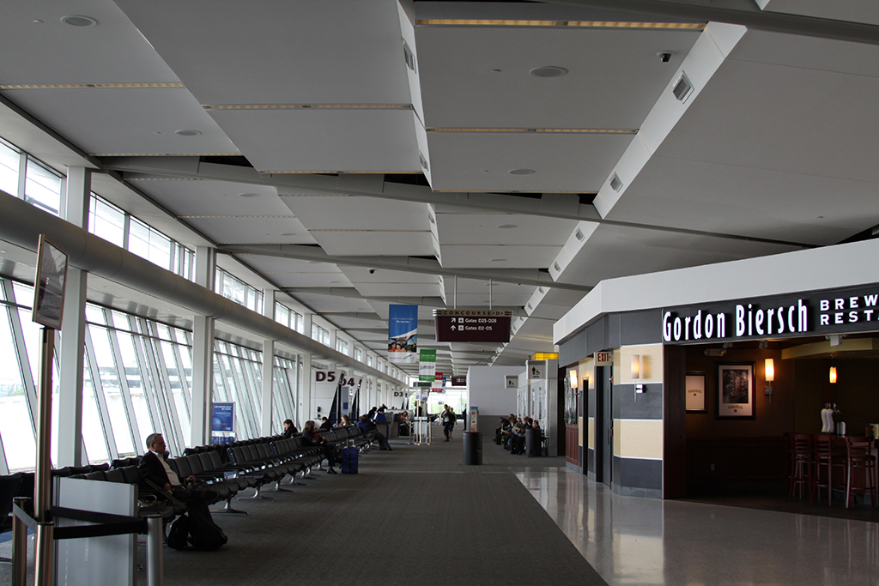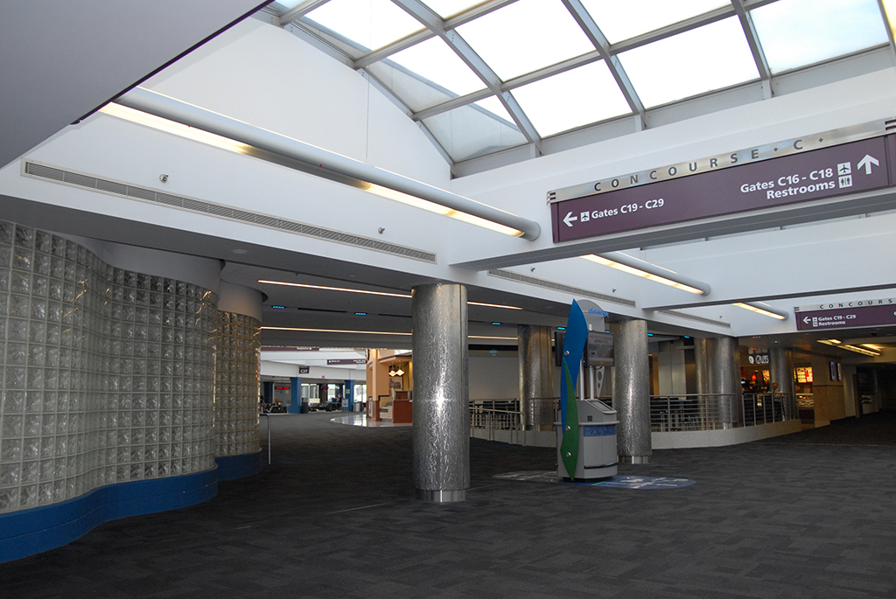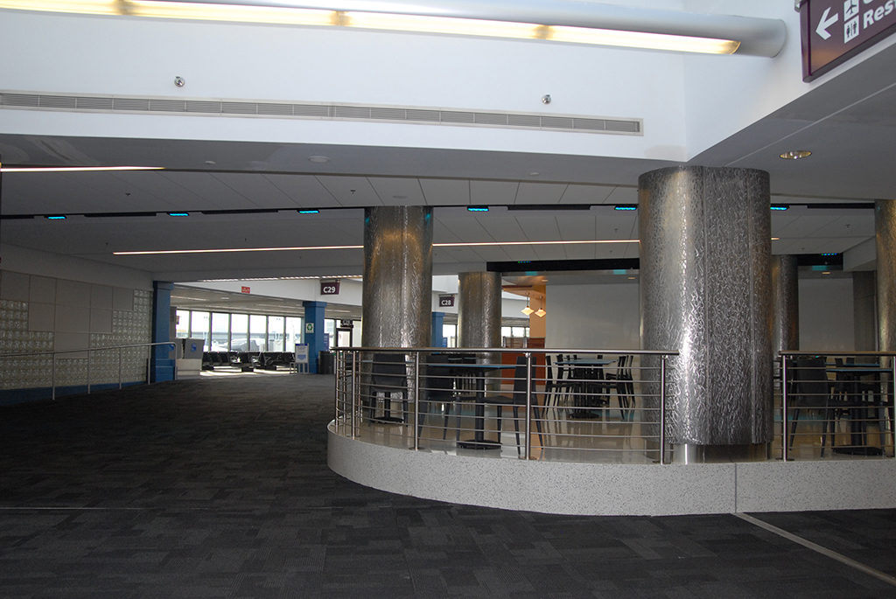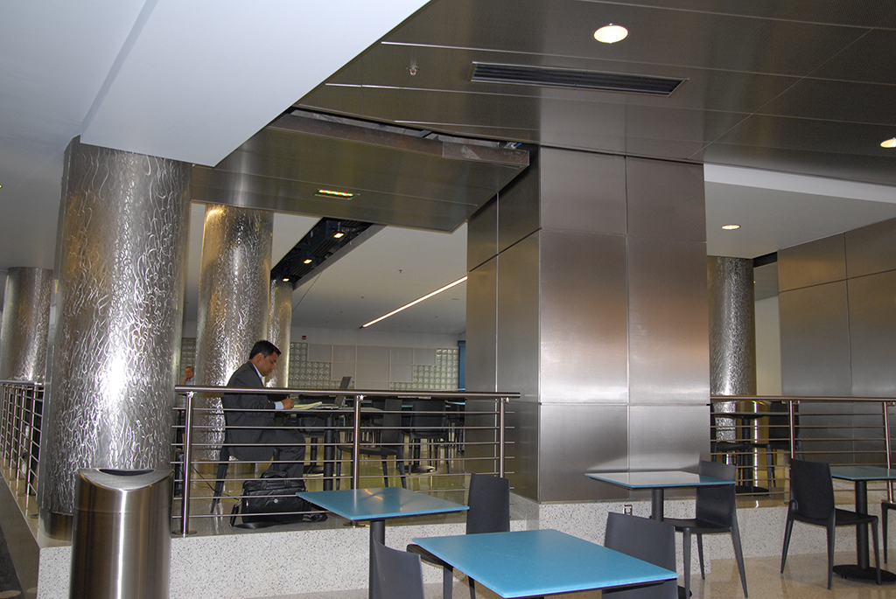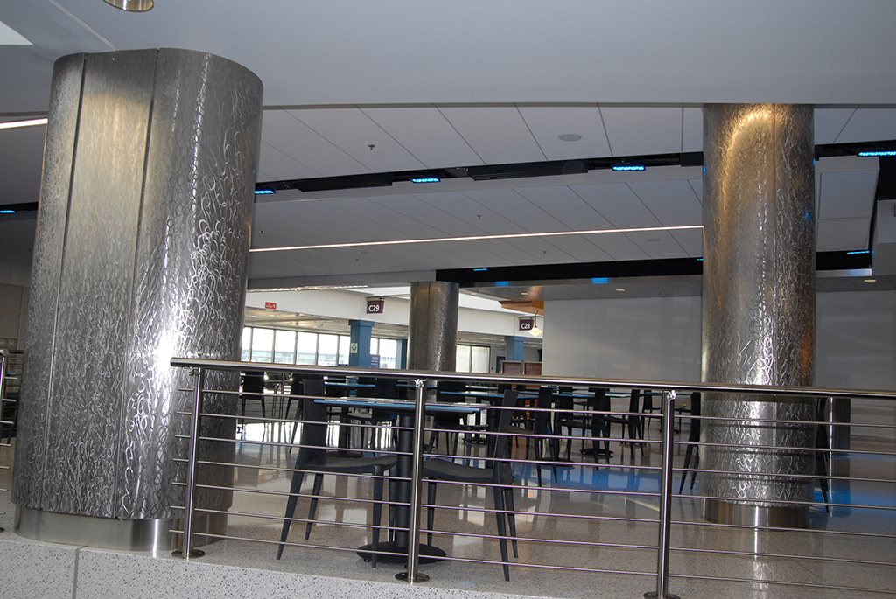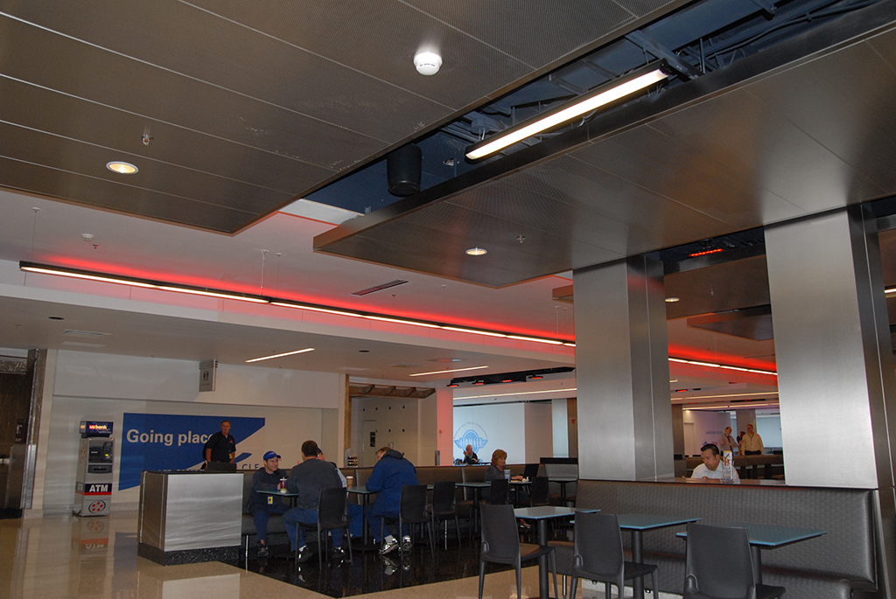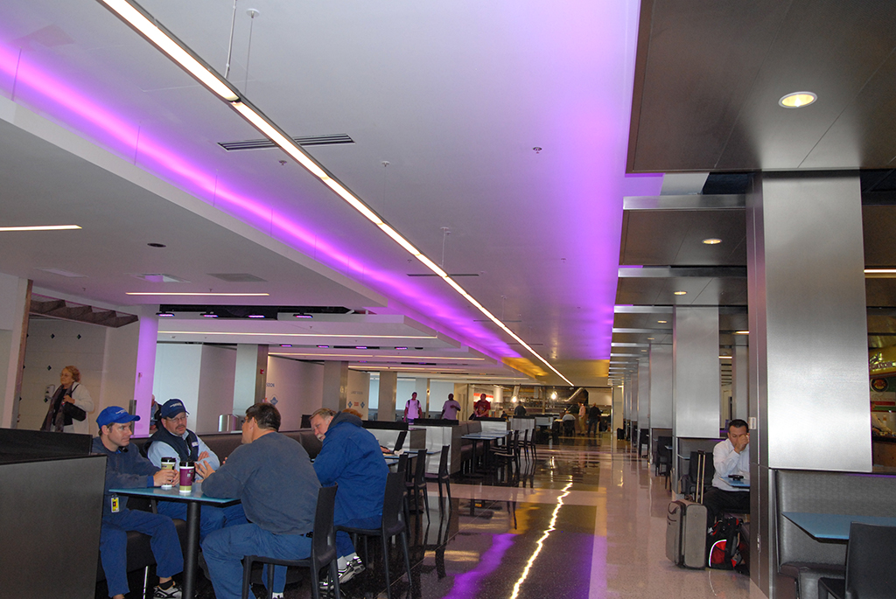The improvements to the main terminal at Cleveland Hopkins International Airport included approximately 34,000 SF of demolition and reconstruction of the retail, food courts, MEP systems, terrazzo flooring, and adjacent spaces.
Concourse C and D renovations of approximately 29,000 SF included the demolition and reconstruction of all existing retail and restaurant spaces including new MEP systems, new finishes in selected locations, and a tiered food court seating area in Concourse C.
The upgrades to the MEP systems consisted of a complete overhaul of existing utilities, demolition and rewiring of electrical systems, installation of new switchgear, plumbing systems, and fire protection systems. All improvements were made with no interruption in the daily operations of the airport.
BAA USA, Inc.
Cleveland, OH
Westlake Reed Leskosky
2010
