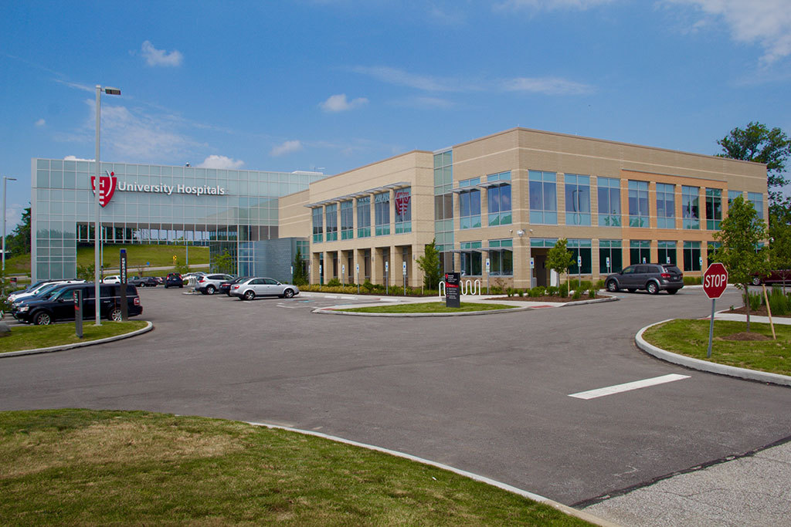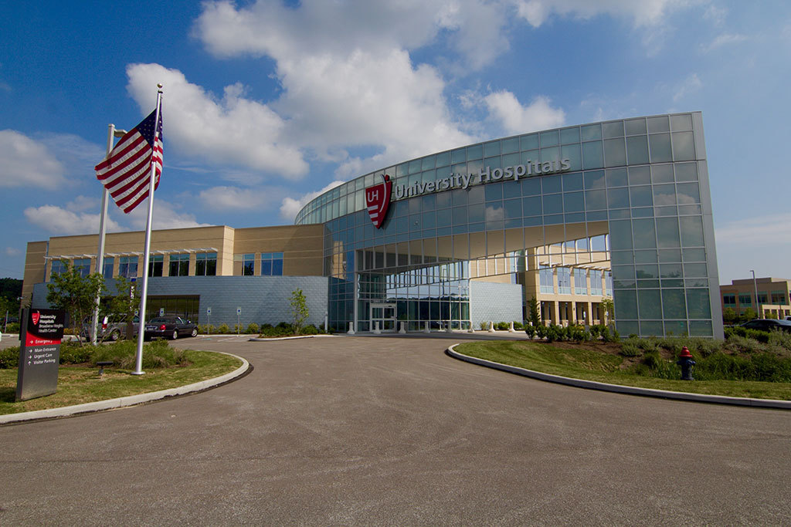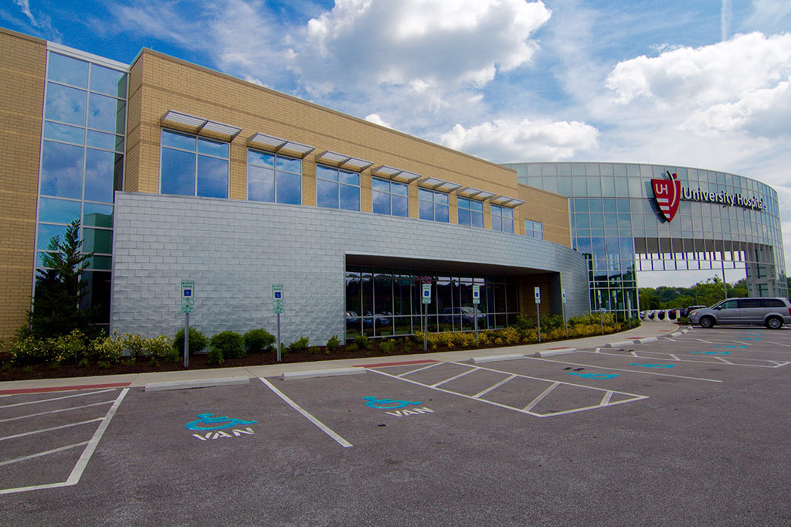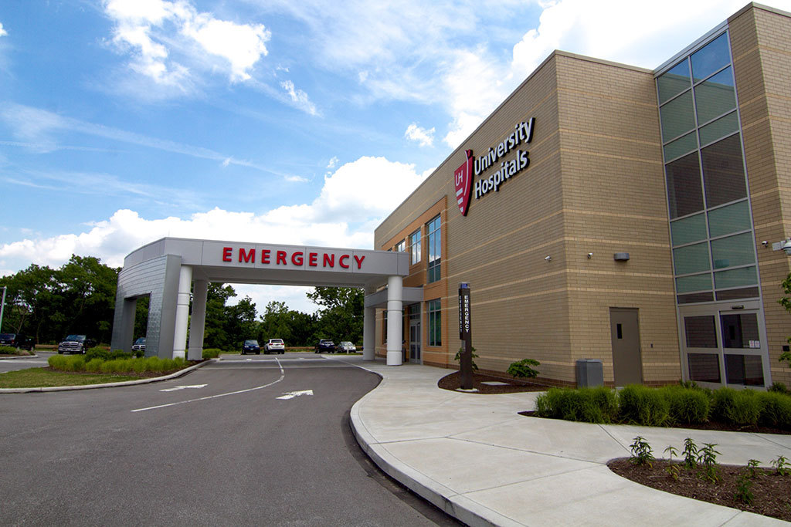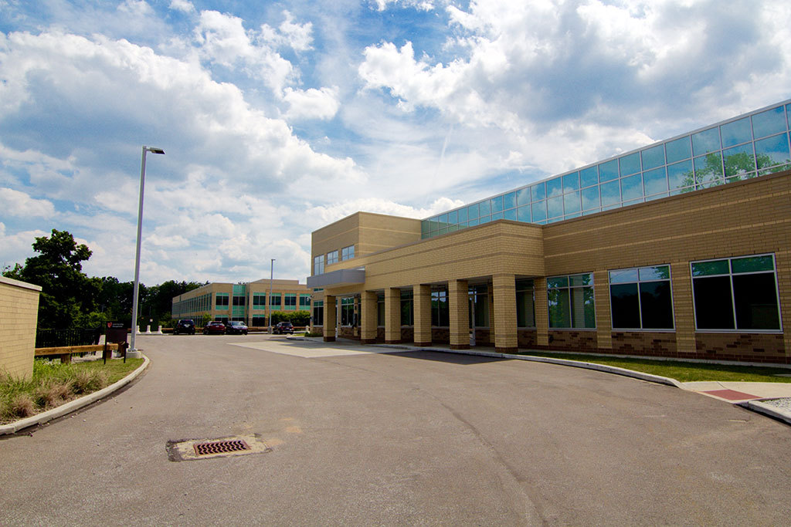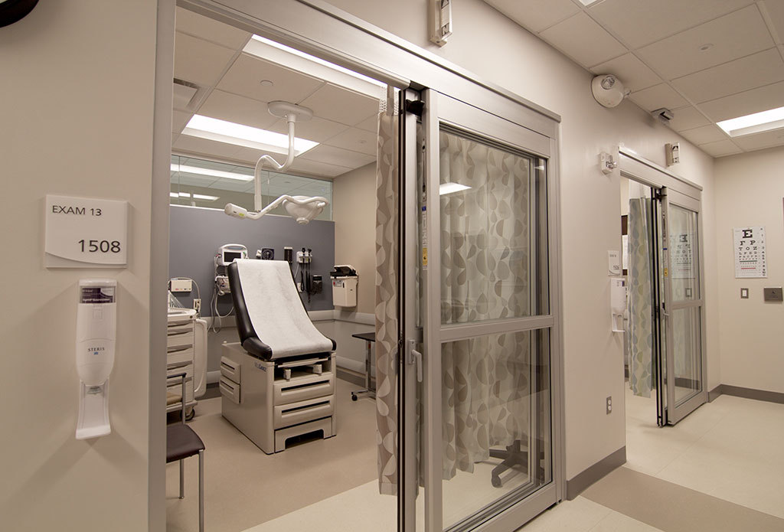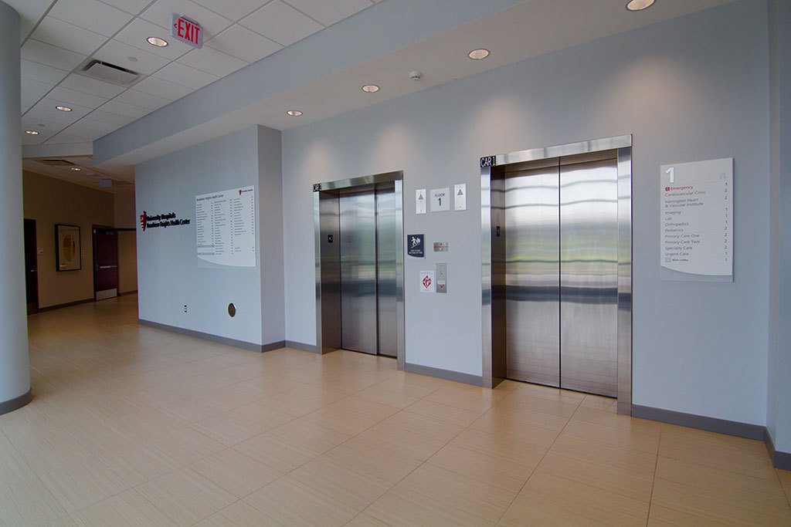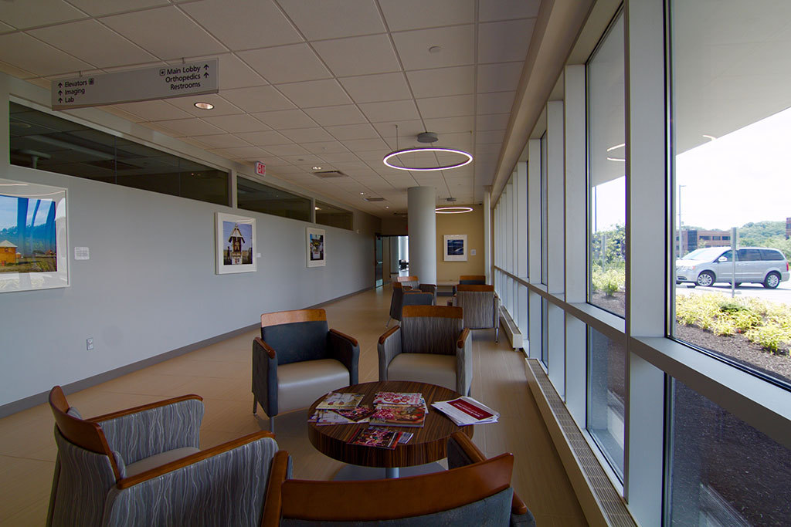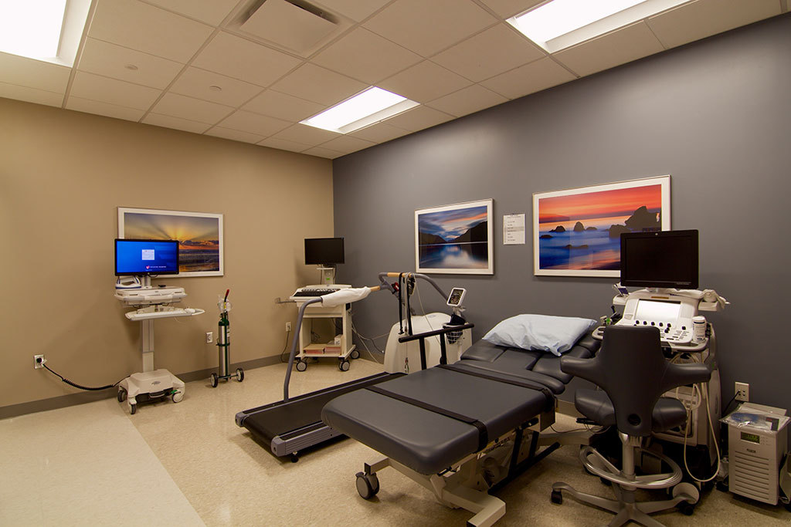This project consisted of new construction of a medical office building on a 6 acre site. It included approximately 50,000 SF on two floors and 1,000 SF penthouse. The primary use is outpatient medical offices with an ambulatory health care space (emergency department) on the first floor.
University Hospitals Health System, Inc.
Broadview Heights, OH
Moody Nolan, Inc.
2016
